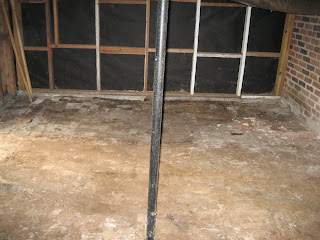This is the shed area underneath the back bedroom/den. It is visible in exterior photos of the house as being the little basement part under the upstairs addition. It's a tan color on the outside. We're going to use it to store our bikes and lawnmower, but first we had to clean, clean, clean. For some reason they had covered it in cardboard, and maybe even carpet? I can't remember now...even though they put brick down first. We're guessing the brick used to be the back wall of the house, which they tore down when they added on. We were hoping to be able to eventually expose the brick in the add-on room, enlarging it to make it a master suite. We can still do the master suite, but no brick wall!
 Another view of the shed area, along with the lower part of the brick wall, which (obviously) still exists:
Another view of the shed area, along with the lower part of the brick wall, which (obviously) still exists:Brandon was very upset when he found this next to the driveway, because he thought at first that it was our original (and probably Craftsman) front door. We later realized that the three window panes were sort of diagonal, each one a little higher than the last. We're guessing now it was maybe from the 1950's or so, and probably not original to the house. If you believe otherwise, please don't tell us, because it's very sad. The door itself is sad, buried under it's black plastic in the side yard. No idea how long it's been there, since it's so crumbled. The bamboo shot up through the plastic, as you can see in the photo, so we guess it's been there for quite some time.
Top of door, with three side by side windows:
Long view of door, top to bottom:
Basement, in more of the crawlspace section, where the hvac stuff is located:


Close up of last photo. This would be a candle, resting on a shelf made out of a circular saw blade. Yes, you read that correctly. A SAW BLADE. My arm has healed, so I can't include the resulting boo-boo in the photos. Apparently they tried to saw through it to remove it, failed, beat on it with a hammer, still failed to remove it, and then said, "Hey, man! This would be a great place to put a candle!" I especially like how it's sea green, to match the walls. ;)

Basement view, from the entranceway:

Back upstairs...patching, patching, and more patching:














2 comments:
The pic you were not sure of is the back den/bedroom.
Yeah, you're right. Thanks. The floors look really good in that room, particularly the way the wood grains and colors alternate.
Post a Comment